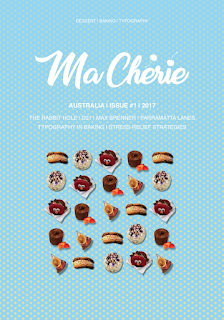week 2; the Stairs
THE STAIRS
Brain storming stairs for my building.
- Cantilevered stairs
- Spiral stairs
- Suspended stairs
- Stairs that is part of the building piece (holes in the wall that are for the feet to climb up and down)
Rough ideas for the stairs
Stair sections
Half Paced stairs:
Spiral Stairs:
Simple stairs with structure supporting the stairs:
I really like this image
4 STAIRS: 8 SECTIONS:
Straight floating stairs: has steel bars to support the stairs and glass panel with wooden railings on both sides of the stairs
Straight stairs: simple, made of concrete with 'floating' wooden railings attached to the walls.
Suspended stairs: wooded stair platform lifted buy wooden supports coming from the ceiling.
Another straight stars with supported hanging at the the edge of each stair platform and going into the ground. Simple railings, made of steel and the stair made of glass and the support is made of concrete.
SKETCHUP STAIRS:
Build a really simple model of stairs just going in one direction ( front and top view)
Trying to build a fancy spiral staircase (front and top view)
Built a stair case that starts going up from the ground level and the supports are underground:
Built a simple Half landing staircase with no railings and no support system for the upper staircase:
Made a staircase with the railings but no support systems, also filled in with texture (glass)
Returned to the little sketches to work on my building more. I focused more on the bottom part of the building because I had already decided on what the top part of the building will look like. The last two sections only show the bottom part as I was trying to test it and see how it would look.
A doodle of what I thought my final building will look like:

























Comments
Post a Comment