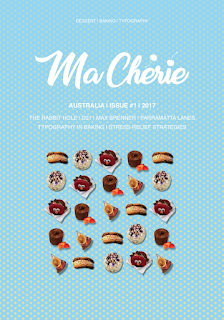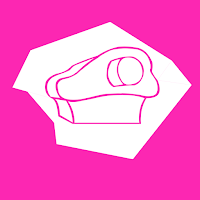week 4; the architecture
3 Images of MODEL:
This was the final 'draft' of the model and then I changed it because it doesn't respond to what the assignment needed.
this is the top view of the final model, the colourful domes like structure is the gallery, there are two, one for each of the clients.
This is a cross section of the whole thing, the bottom building is for revival cycles and the top is Gucci, the is a shaft from revival cycles leading to its own gallery.
The following pictures are for the revival cycles. The building for revival cycles has 2 levels, the top level is office works, with computers, tables and a meeting room, as well as boards for reminders or pinning up designs and prints.
on the top level: computers, tables and board.
the stairs leading the lower level of the building of revival cycles
an awkward angle of the lower level from stairs
at the bottom level, there is the stairs, and the production of the bikes
the lower level also has boards as well as tables.
the view from the outside platform of the revival cycles building.
this is the platform, not underground. The stumps are so the bikes can be transported like an elevator, the controls are on the yellow box to the left.
ANIMATION: Fly Through and sections
link: https://www.youtube.com/watch?v=E-pU8mEYN_0&feature=youtu.be
Please note, I have compiled a three videos in to one video.
**** 3D WAREHOUSE WONT LET ME UPLOAD MY COMPONENT AND I DON'T KNOW WHY****














Comments
Post a Comment